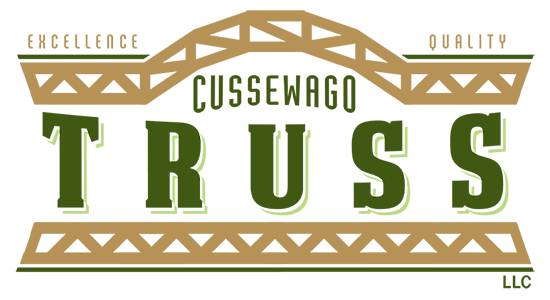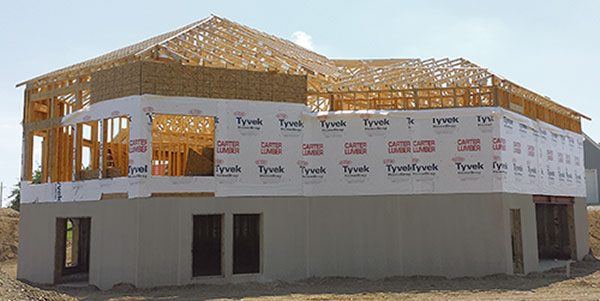
Wood Trusses
Cussewago Truss designs and manufactures quality wood trusses for floor and roof systems. Our trusses are custom-designed in our office using Eagle Metal’s state-of-the-art TrueBuild® software suite. Our motto is, “If it’s a truss, we can design and build it!”
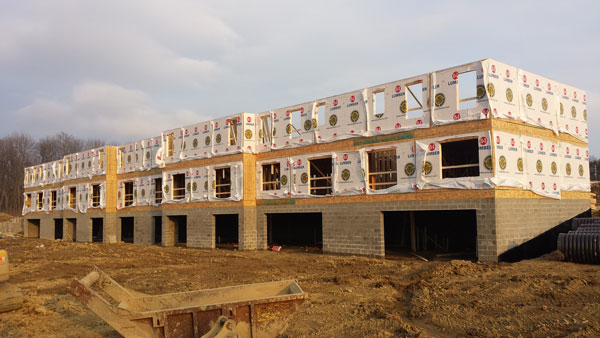
Wall Panels
Our wall panels are custom-designed in our office using Simpson Strong-Tie’s design software. No job is too large or small to be panelized. We build panels for everything from small single family homes to large multi-story commercial projects. Our motto is, “If it can be framed in the field it can be designed and panelized in the shop!” Wall panels are a great way to frame any project but are especially useful when a framer is working with tight framing schedules or job sites with limited space for staging lumber.
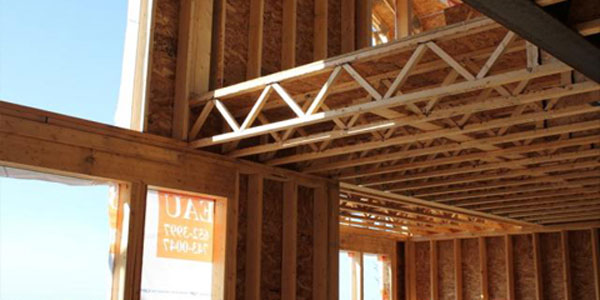
Open Joist for Commercial Construction
The Open Joist 2000 wood truss has been evaluated for equivalent fire-resistant construction to dimensional lumber of 2-inch by 10-inch nominal dimension in accordance with Exception 4 of Section R302.13 of the 2015 International Residential Code (Section R501.3 of the 2012 International Residential Code) in compliance with the following code editions:
- 2015 and 2012 International Residential Code (IRC)
Cussewago Truss is promoting Open Joist 2000 in 16″, 18″, and 20″ depths for commercial projects. Open Joist 2000 works well in residential construction as well but these depths were designed to target commercial construction.
Below is a list of qualities that make Open Joist superior to other products on the market.
- OPEN WEB with larger clearances for HVAC, plumbing and electrical systems
- GUARANTEED to perform for the lifetime of the structure. Ensured by testing every truss prior to shipment.
- TRIM-ABLE at the jobsite so there’s always a perfect fit. Stock lengths ship immediately so job dimension changes don’t mean wasted costs.
- LONGER SPANS than those possible with other engineered joists
- DURABILITY superior to other trusses. Finger jointed connections are stronger and more resilient. Trusses strength does not degrade over time.
- LIGHTER WEIGHT than plated versions by 20%. Less wood fiber is required (15% less) and there are no plates to add weight or cut framers’ hands.
- ENVIRONMENT-FRIENDLY since raw materials are sustainable. Evaluated to 2012 and 2008 ICC 700 National Green Building Standard and 2013 California Green Building Standards Code
- LOWER COST because wood fiber is minimized, truss plates are eliminated, and assembly is faster and more efficient.
Product Features of Open Joist
Code Approvals for Open Joist
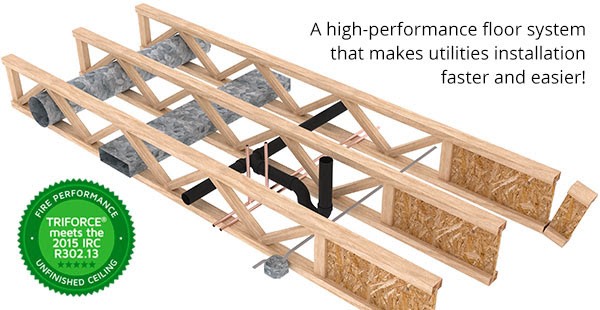
TriForce Open Joist for Residential Construction
The TriForce Open Joist wood truss has been evaluated for equivalent fire-resistant construction to dimensional lumber of 2″ by 10″ nominal dimension in accordance with Exception 4 of Section R302.13 of the 2015 International Residential Code (Section R501.3 of the 2012 International Residential Code) in compliance with the following code editions:
- 2015 and 2012 International Residential Code (IRC)
Cussewago Truss is promoting TriForce Open Joist in 11-7/8″ and 14″ depths for residential construction projects. This product also fits with some commercial projects but does not have as much design flexibility as Open Joist 2000 as in center chase, cord upgrades on shorter lengths or built to length.
Below is a list of qualities that give TriForce advantages over other products on the market.
- CODE COMPLIANCE for first floor use without any additional protection for fire performance. This reduces cost and construction time.
- OPEN WEB with larger clearances for HVAC, plumbing and electrical systems
- LONGER SPANS than those possible with other engineered joists or dimensional lumber
- TRIM-ABLE at the jobsite so there’s always a perfect fit. Stock lengths ship immediately so job dimension changes don’t mean wasted costs.
- STOCK ITEM means no down time waiting for material to ship.
Product Details for TriForce
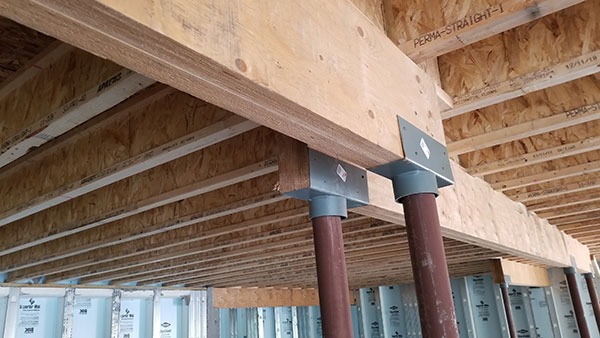
Stora Enso LVL
Cussewago Truss is a wholesale provider of Laminated Veneer Lumber (LVL) by Stora Enso. This product is an excellent alternative to traditional sawn lumber in various challenging construction and industrial applications where strength, workability, stability and weight are a concern. A high strength-to-weight ratio makes Stora Enso LVL more than 50% stronger than solid sawn wood. LVL products can be treated with a water-borne wood oil for temporary protection during storage and construction. Moisture protection is accurately applied to all four sides and ends to achieve greater protection.
Dr J Certificate of ANSI Accreditation | NY Seal | PA Seal
Stora Enso LVL User Guide
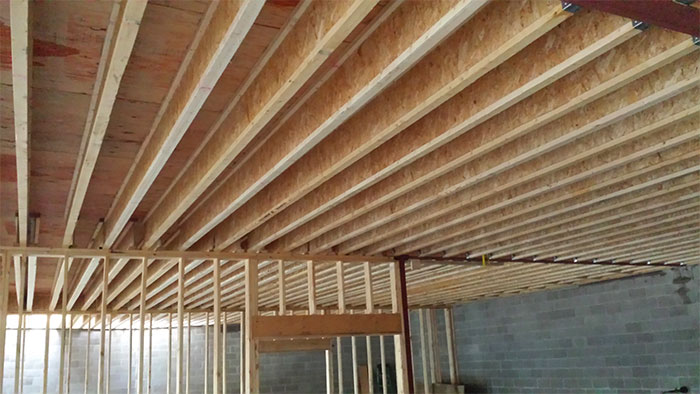
Perma-Straight I-Joists
Perma-Straight I’s are the ideal choice for high-quality residential floor systems. They offer designers and builders consistent performance for the most demanding applications. Long lengths allow for more open space in project design by reducing the need for supporting walls, columns, and beams. Perma-Straight I’s won’t warp, twist or shrink, and offer more uniform dimensions than sawn lumber joists. These are the choice of designers, builders, and framers.
Perma-Straight I-Joist Brochure
Perma-Straight I-Joist Load Specifications
I-Joist Installation Guide
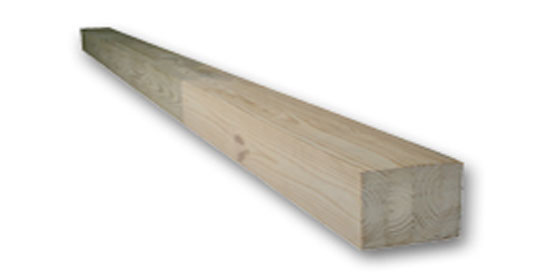
Perma-Straight Laminated Posts
Perma-Straight Laminated Posts provide many benefits over conventional solid sawn sections. Manufactured with “dry” lumber of approximately 16% moisture content, they have excellent dimensional stability, remaining straight and true in cross section with little susceptibility to checking and splitting. The Perma-Straight Laminated Posts can be produced up to 36 feet in length, offering more versatility in building design. These posts are a stable, engineered column designed specifically for the post-frame industry.
Perma-Straight Laminated Posts Brochure
Perma-Straight Laminated Posts Installation Guide
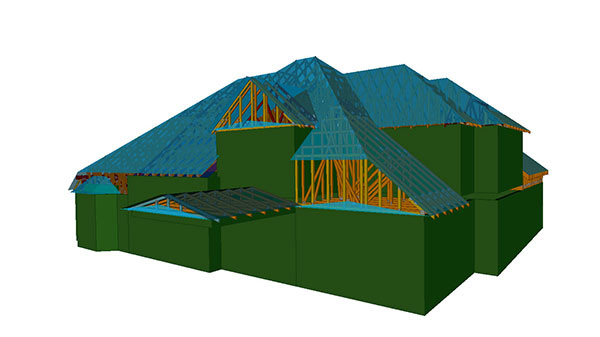
Design Services
We provide detailed truss design drawings with every job, and detailed layouts and a 3D viewer where applicable. Our designers’ motto is, “If it’s a truss, we can design and build it!” For our roof and floor truss systems we use Eagle Metal’s state-of-the-art TrueBuild software suite. For wall panels, I-Joists and LVL we use Simpson Strong-Tie’s design software.

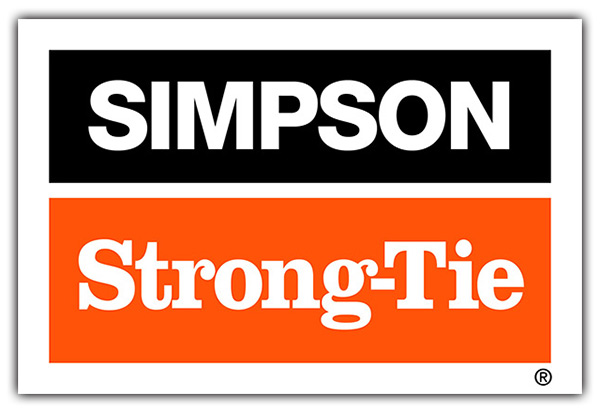
Simpson Hangers
We also stock and sell a full line-up of Simpson hanger products for trusses, I-joist, and LVL.
